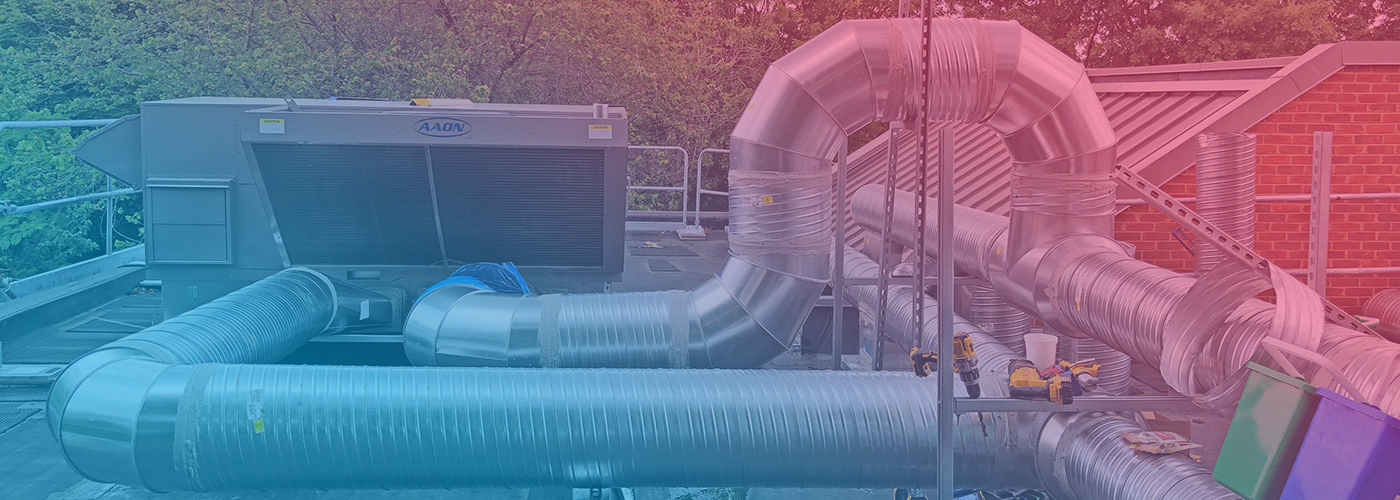The first phase of a project to address humidity issues in the Lambeth Field Apartments involved $8.5 million worth of work on 12 buildings over the course of 12 weeks during the summer of 2021.
“This is the largest amount of work dollar-wise in the shortest amount of time that Construction & Renovation Services has ever done,” said Construction Superintendent Jay Ortengren, who managed the construction of the Lambeth HVAC Renewal project alongside Construction Project Manager Jerry Craig. The improvements – phased over the summers of 2021 and 2022 – will address significant and repeated humidity issues in the complex. The improvements include installing a dedicated outside air system for each of the 25 buildings and replacing all 174 apartments’ interior units with more energy-efficient models.
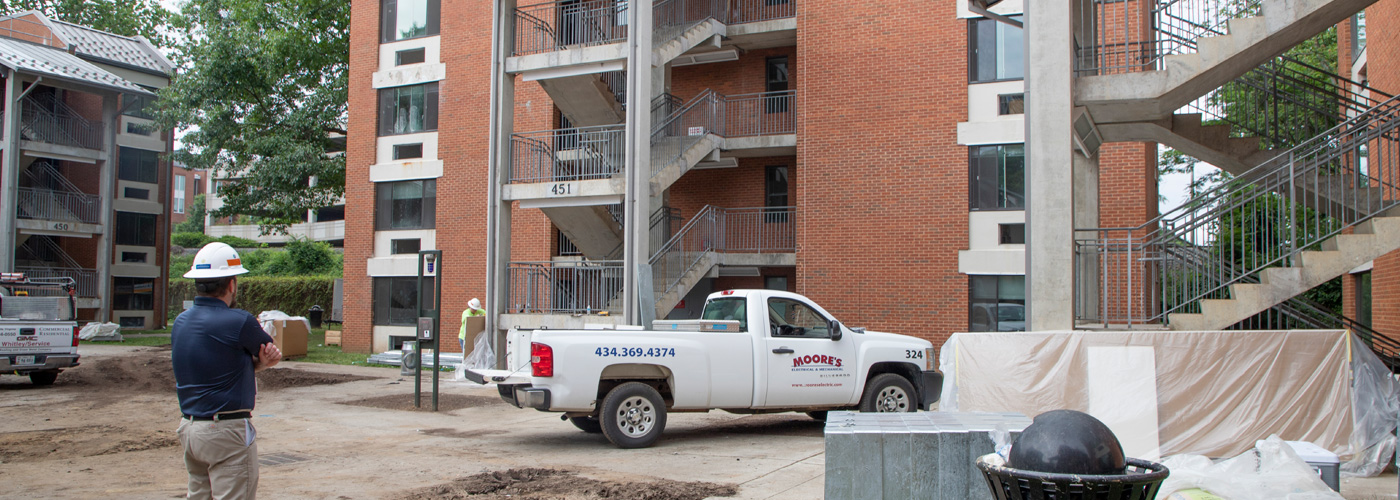
“Bringing in more outside air and controlling humidity will result in more comfort and a greater quality of air,” said project manager, Capital Construction & Renovations Senior Mechanical Engineer Jon Bruneau. “The project was in the works before COVID, but that has also highlighted its importance ... our effort to increase ventilation will also help prevent the spread of COVID.”
The CC&R Design Team — including Bruneau and Senior Project Manager David Villiott serving as the lead architect — worked with 2RW Consultants to design the project starting in the winter of 2020. During the summer of 2021, approximately 80-100 people worked on site every day, including about 20 Construction & Renovation Services trades staff. Employees from Automation Services and Fire Protection also worked on site throughout the summer to install and commission building systems. Landscape Services staff trimmed overhead tree limbs and restored the site upon completion and Housing Facilities staff prepared the interior prior to student move-in in August.
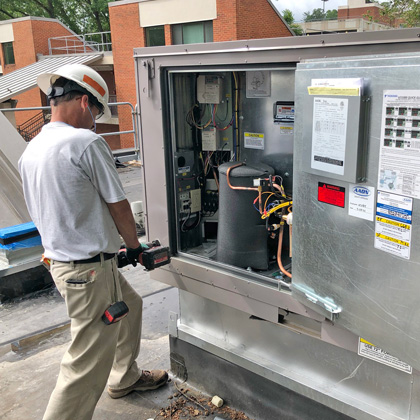
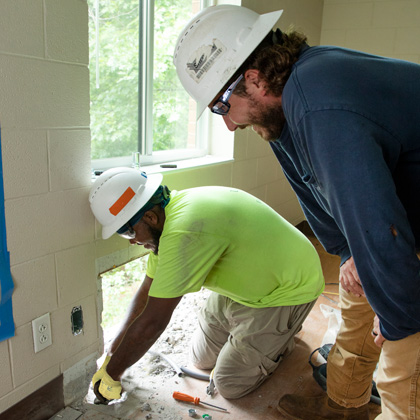
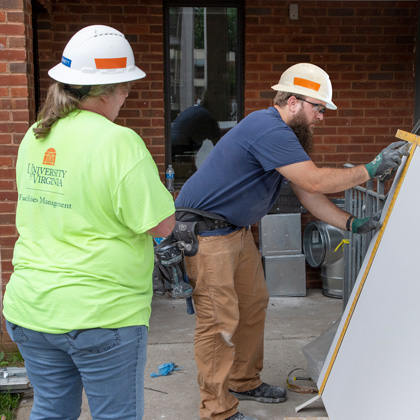
Construction and Renovation Services Trades Utility Senior Worker Robbie Kincaid installed a new dedicated outside air system on the roof of one of the Lambeth Field Apartment buildings (Photo by Jay Ortengren/Facilities Management). Construction and Renovation Services Mechanical Assistant Jermey Vest, left, and Electrician Cody Borrelli installed electrical wiring to serve a new HVAC unit with the Lambeth Field Apartments (Photo by Jane Centofante/Facilities Management). Construction and Renovation Services Carpenter Bonnie Barnett and Carpenter Apprentice Tracy Porter measured and cut drywall to be installed in the Lambeth Field Apartments (Photo by Jane Centofante/Facilities Management).
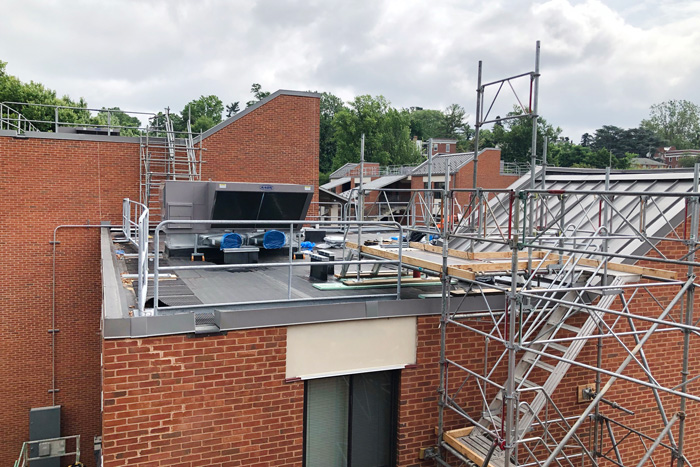
Ortengren credits the success of the project to “rigorous planning” and the installation of extensive safety infrastructure (including scaffolding and roof fall protection) prior to the start of the project. These actions allowed for quick and safe access to all levels of the buildings. Additional early site work included installing exterior electrical conduit and the placement of the new 3,500-pound dedicated outside air systems onto the roof of each of the buildings.
