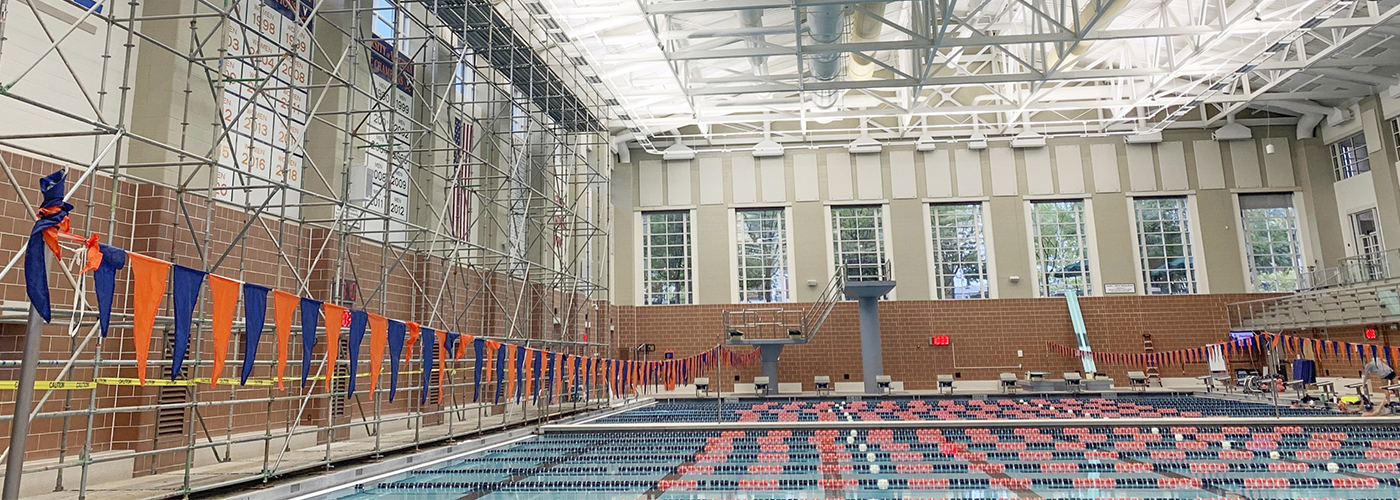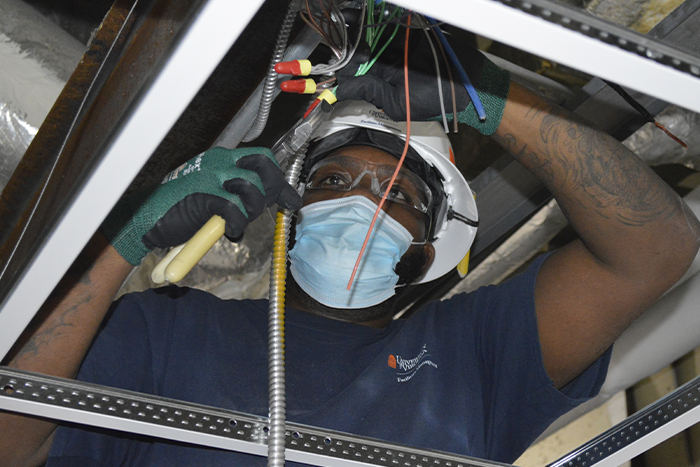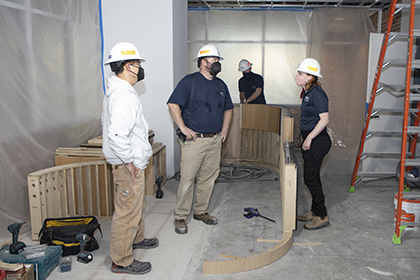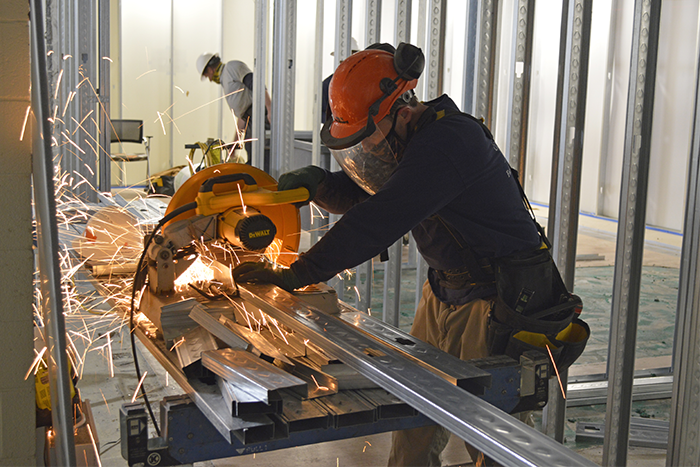
Capital Construction & Renovations teams completed multiple projects to upgrade and improve the University’s Aquatic Fitness Center over the past two years.
The CC&R project management team – which included Architect Theo Diamond, Senior Project Services Manager P.J. Duprey, Project Coordinator Hunter Durrer, Construction Superintendent Mary Katherine Lawrence, Senior Project Manager Amy Mays and Special Projects Team Supervisor Nathan Wilson – ensured the projects had the least impact on the fitness center’s operations, only fully closing for about three months in the summer of 2021.
During that time, a new roof with sound improvements and a new sustainable lighting system were installed in the pool area. To complete these improvements, the pool was completely drained to allow for the installation of a three-story scaffolding. The lights were replaced with LED and repositioned to the perimeter of the pool allowing for full accessibility by maintenance staff. Plus, the lights now direct upward and bounce off the ceiling instead of directing downward into the eyes of swimmers doing the backstroke.
Additional renovations were completed by Construction & Renovation Services trades from the summer of 2021 through the summer of 2022. These included a newly designed and relocated welcome desk along with additional social spaces and furniture in the lobby, renovated upper-level offices with a new kitchenette and team room, an expanded meeting room and program space with new sound and lighting features and an expanded free weight room with new flooring.
Cabinet Shop staff built custom furniture for some of the spaces, including the main welcome desk and a welcome desk in the upper-level offices.
“It is a high-visibility, student-focused space and we got the project done on time and within our budget,” said Senior Project Manager Amy Mays. “The project included multiple phases and touched every level of the building. We faced a lot of challenges, but it really came together as we thought it would.”



Construction & Renovation Services Mechanical Assistant Jermey Vest installs an electrical outlet in the upper-level offices of the AFC; Construction & Renovation Services staff members working on the project included, from left, Cabinet Builder Vu Nguyen, Cabinet Builder Senior Corey Eppard, Construction Superintendent Mary Katherine Lawrence and Cabinet Finisher Kyle Bywaters; Construction & Renovation Services Carpenter Kevin Banfiel uses a saw to cut steel studs. (Photos by Jane Centofante / Facilities Management)
