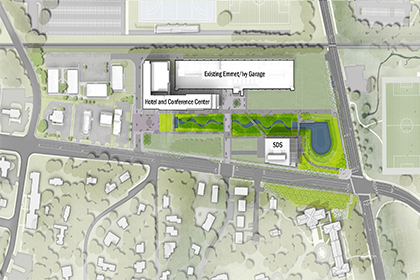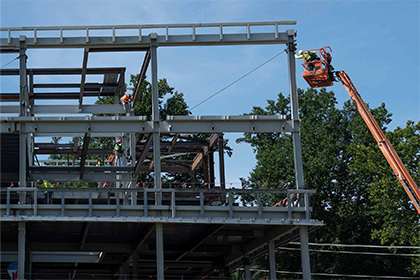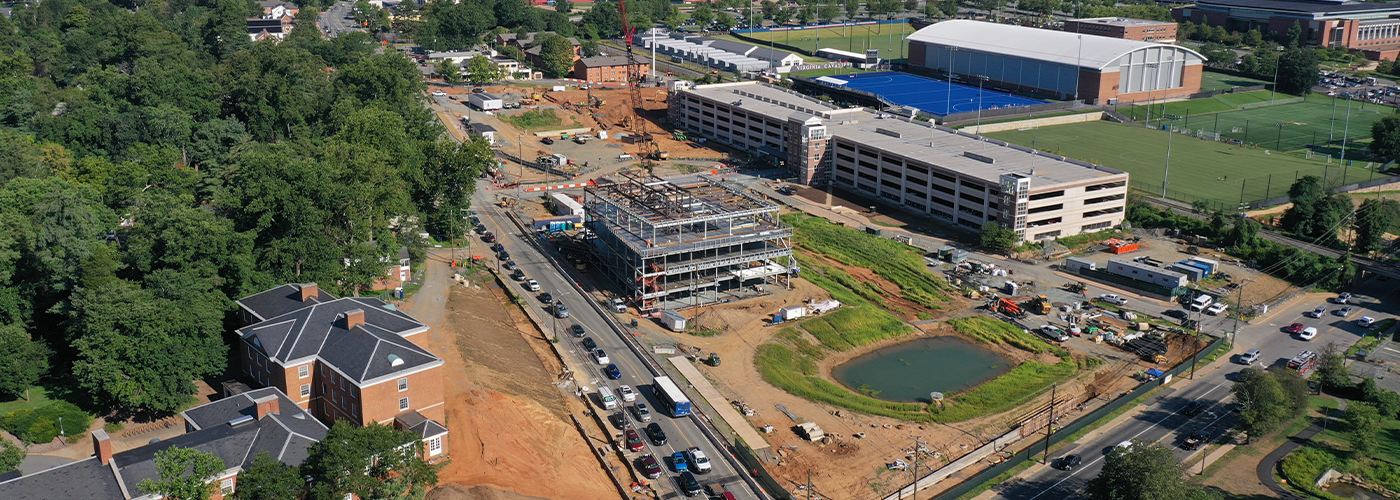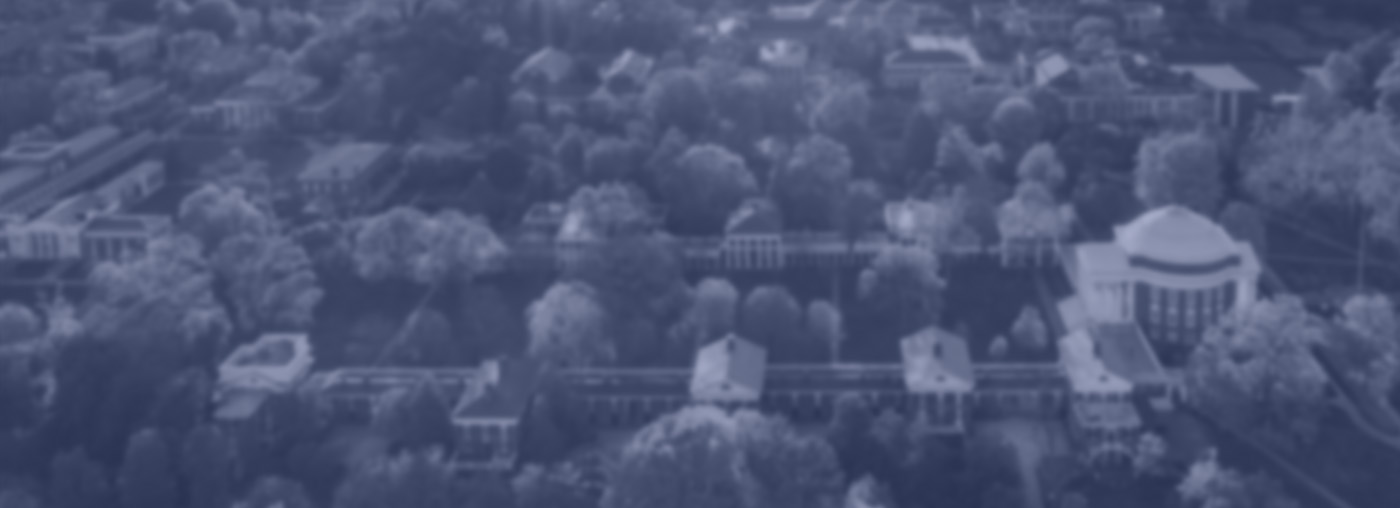
The transformation of the Emmet-Ivy Corridor -- a significant entry point to the University of Virginia and a critical link between North Grounds, Arts Grounds and Central Grounds -- is underway with the construction of multiple buildings and the completion of pedestrian and landscape improvements.
The first building as part of the project is the new four-story, 61,000-square-foot School of Data Science, anticipated to be complete in Spring 2024. A traditional “topping out” ceremony was hosted in the summer of 2022 celebrating the completion of the building’s steel work, with construction workers and school stakeholders signing their names to the last beam added to the building.
The School of Data Science building faces Emmet Street, with an amphitheater and a retention pond between its façade and the street. The facility will include four adaptive classrooms with technology to enhance the learning process, and faculty offices, as well as meeting and research areas. The plans call for a simple building footprint with a double-height interior space to host lectures and other events, as well as a glass façade.
In keeping with the University’s 2030 sustainability goals, a green roof is planned to mitigate the heat gain from a south-facing roof, and offices will have windows that open to increase natural ventilation. The School of Data Science project team includes Capital Construction & Renovations staff Raleigh Roussos and Ted Nelson, architects, VMDO and Hopkins, and construction manager, Gilbane.

To support the utilities and infrastructure planned for the corridor, the current phase of the project also includes the extension of utilities and utility improvements; pedestrian, bicycle and transit accommodations; and the creation of a shared public landscape that encourages interdisciplinary collaboration and promotes active and engaged learning. This portion of the project is being managed by CC&R’s Chris Hoy, David Sellars and Megan Buschi, UVA Foundation’s Nat Perkins, architects, Dumont Janks and VHB, and construction manager, Faulconer Construction Company.
The new 220,000-square-foot UVA Hotel and Conference Center – which will be developed south and west of the existing Emmet/Ivy Garage – is also underway with a groundbreaking ceremony hosted in the fall of 2022.
“This will be a crossroads for the University – and the University’s front door,” UVA President James Ryan said at the ceremony. “The hotel and conference center will play an important role as a place where people can gather and stay - prospective students and their parents; data scientists, faculty from the Law School can meet there with members of the Medical School faculty. This will be a bridge that makes the community stronger, bring worlds together in ways that are predictable and unpredictable.”
The state-of-the-art hotel and conference center is scheduled to be complete by spring 2025 with an opening planned for later in the summer. The hotel project team includes CC&R’s Steve Dempsey, Chris Hoy and Matt Pannell, architects, Hanbury and Deborah Berke Partners, and construction manager, Gilbane.
The 214-room hotel will offer approximately 25,000 square feet of conference center space and provide the University convenient, centrally located accommodations for visiting scholars and lecturers, prospective faculty members and students, returning alumni, career recruiters and other visitors. The structure will be certified by Leadership in Energy and Environmental Design, developed by the U.S. Green Building Council, and will conform with the University’s 2030 sustainability goals. The roof has been designed to accept solar voltaic panels in the future and the building’s stormwater runoff will be directed into a retention pond near the parking garage.
The Emmet-Ivy Corridor project also includes plans for the proposed building for the Karsh Institute of Democracy and a performing arts center that will begin taking shape over the next several years.

