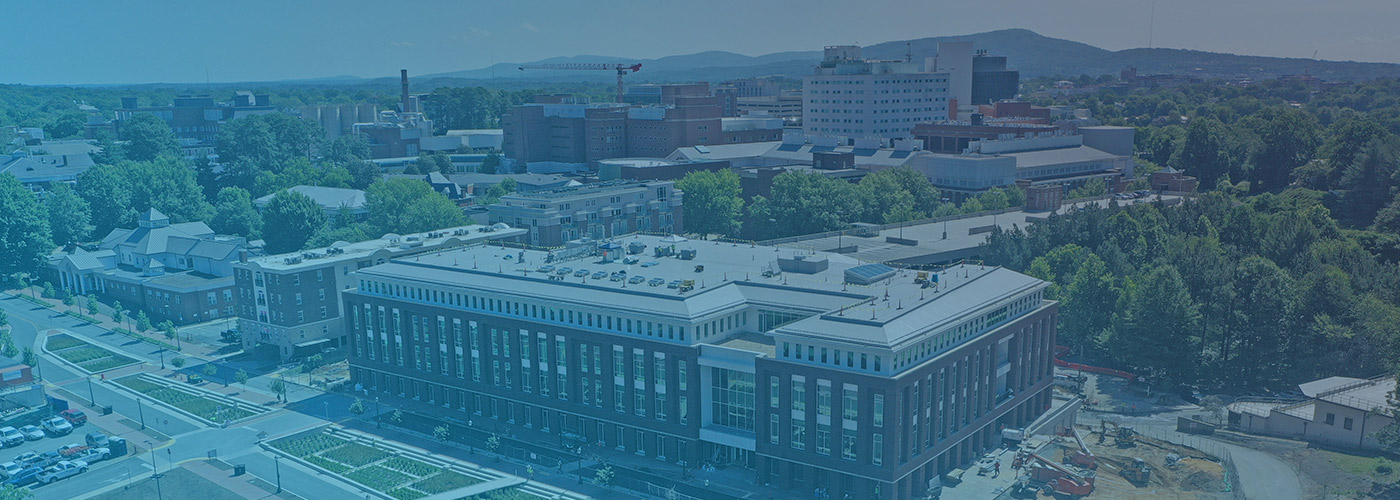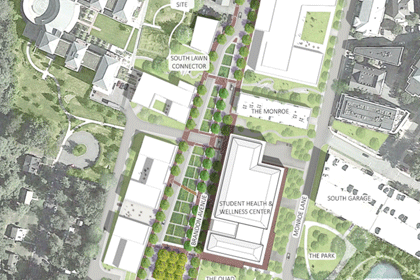
The new 165,000-square-foot Student Health and Wellness Center – completed in late August 2021 – features upgraded space for health and wellness medical appointments as well as new health promoting offerings. The center includes multipurpose instructional spaces, a teaching kitchen, an “oasis lounge” and special programming such as meditation and art therapy classes. In addition to these, a spacious “living room” lounge and other lobby lounge areas will accommodate a variety of flexible, non-scheduled activities. Student Health hopes to attract a large population of student visitors for purposes beyond traditional healthcare services.
“The new facility design will respond directly to the goal of supporting ‘the whole health and well-being of the student,’” according to Capital Construction & Renovations Senior Project Manager Amy Eichenberger. The project team also included CC&R Senior Construction Administration Manager Richard Sergi (who passed away in September 2021), as well as VMDO and Duda Paine Architects and Barton Malow as the construction manager.
The $100 million building’s design was guided by student feedback sessions gathering input about desired programming, colors, lighting, furniture and the building’s layout. In 2020, the project team adjusted some aspects of the building’s mechanical design to support pandemic prevention including the creation of additional negative pressure rooms, installation of MERV-16 air filtration and modifications to building automation controls.
The building’s sustainable materials and high-efficiency HVAC systems will contribute to about 30% less energy use than comparative buildings. The project is currently tracking LEED Gold Certification.
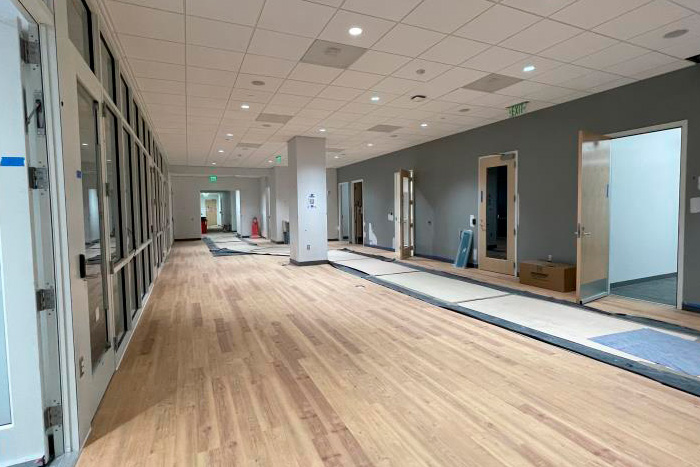
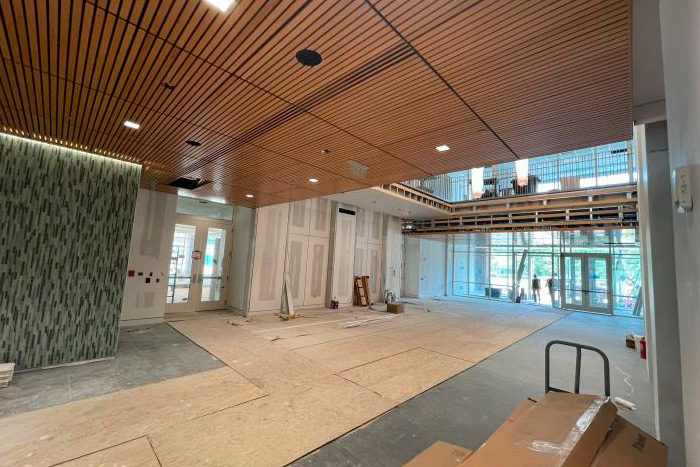
The interior of the Student Health and Wellness Center nearing completion in July 2021. (Photos contributed by Capital Construction & Renovations)
Green Street
The Student Health and Wellness Center’s extensive glass entryway faces the Brandon Avenue Green Street, a redesigned streetscape that serves as a circulation corridor through this newly-developed complex.
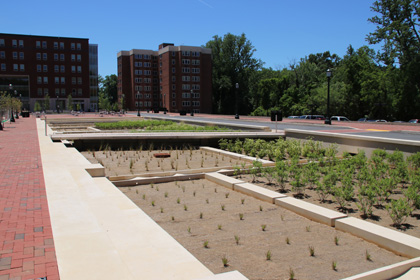
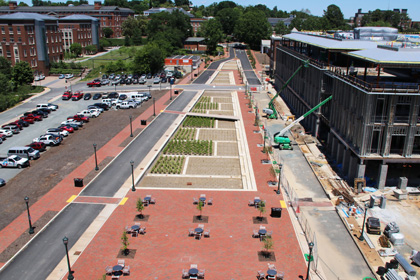
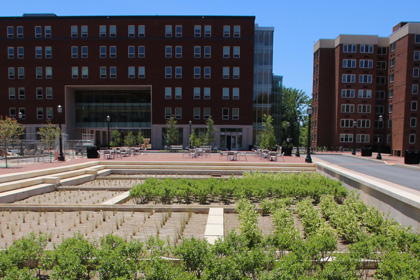
The Brandon Avenue Green Street project included the installation of bioretention cells located in the median of the street and extensive landscaping installed by Facilities Management’s Landscape Services team. The Green Street project was recognized as the 2021 Best Ultra Urban Project by the Chesapeake Stormwater Network. (Photos contributed by Capital Construction & Renovations)
The Green Street project – which was recognized as the 2021 Best Ultra Urban Project by the Chesapeake Stormwater Network – included the installation of underground utilities, the realignment of the roadway and installation of bioretention cells located in the median of the street and extensive landscaping. The project team included CC&R Project Manager Raleigh Roussos and Senior Construction Administration Manager Charlie Durrer, as well as Perkins + Will as the architect and Barton Malow Company as the construction manager.
Facilities Management’s Landscape Services team installed the project’s extensive plantings on the site during the spring of 2020. The installation included grasses, shrubs and 65 trees, consisting of red maple, dogwood and black gum. The team will also install landscaping surrounding the new building. The future South Pond project just east of the Student Health and Wellness Center will also restore an existing nearby asphalt parking area and provide views and access to the adjacent wooded pond site.
